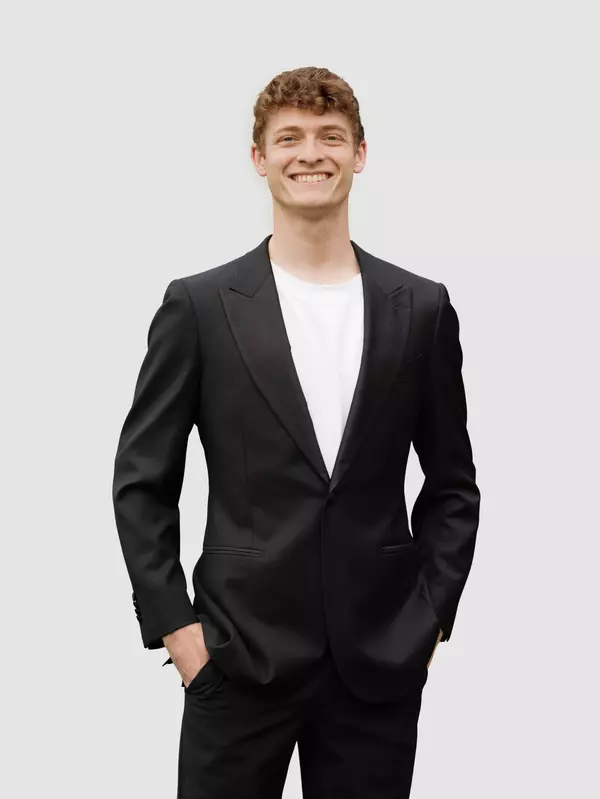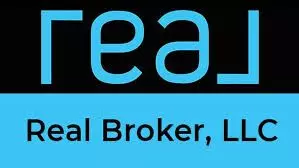
6 Beds
3.75 Baths
3,690 SqFt
6 Beds
3.75 Baths
3,690 SqFt
Open House
Fri Nov 07, 1:00pm - 4:00pm
Sat Nov 08, 1:00pm - 4:00pm
Sun Nov 09, 1:00pm - 4:00pm
Key Details
Property Type Single Family Home
Sub Type Single Family Residence
Listing Status Active
Purchase Type For Sale
Square Footage 3,690 sqft
Price per Sqft $338
Subdivision Lake Tapps
MLS Listing ID 2318356
Style 18 - 2 Stories w/Bsmnt
Bedrooms 6
Full Baths 3
Construction Status Completed
HOA Fees $350/ann
Year Built 2025
Lot Size 8,758 Sqft
Property Sub-Type Single Family Residence
Property Description
Location
State WA
County Pierce
Area 109 - Lake Tapps/Bonney Lake
Rooms
Basement Daylight, Finished
Main Level Bedrooms 1
Interior
Interior Features Second Primary Bedroom, Bath Off Primary, Ceiling Fan(s), Double Pane/Storm Window, Dining Room, Fireplace, French Doors, Sprinkler System, Vaulted Ceiling(s), Walk-In Closet(s), Walk-In Pantry, Water Heater, Wine/Beverage Refrigerator
Flooring Ceramic Tile, Vinyl Plank, Carpet
Fireplaces Number 1
Fireplaces Type Gas
Fireplace true
Appliance Dishwasher(s), Disposal, Microwave(s), Refrigerator(s), Stove(s)/Range(s)
Exterior
Exterior Feature Cement Planked, Stone, Wood Products
Garage Spaces 3.0
Community Features CCRs
Amenities Available Deck, Fenced-Fully, Gas Available, Sprinkler System
View Y/N Yes
View Mountain(s), Territorial
Roof Type Composition,Metal
Garage Yes
Building
Lot Description Cul-De-Sac, Curbs, Dead End Street, Paved, Sidewalk
Story Two
Builder Name High Country Homes
Sewer Sewer Connected
Water Public
Architectural Style Northwest Contemporary
New Construction Yes
Construction Status Completed
Schools
Elementary Schools Emerald Hills Elem
Middle Schools Lakeridge Middle
High Schools Bonney Lake High
School District Sumner-Bonney Lake
Others
HOA Fee Include Common Area Maintenance
Senior Community No
Acceptable Financing Cash Out, Conventional, FHA, VA Loan
Listing Terms Cash Out, Conventional, FHA, VA Loan
Virtual Tour https://vimeo.com/1086985628


"My job is to find and attract mastery-based agents to the office, protect the culture, and make sure everyone is happy! "






